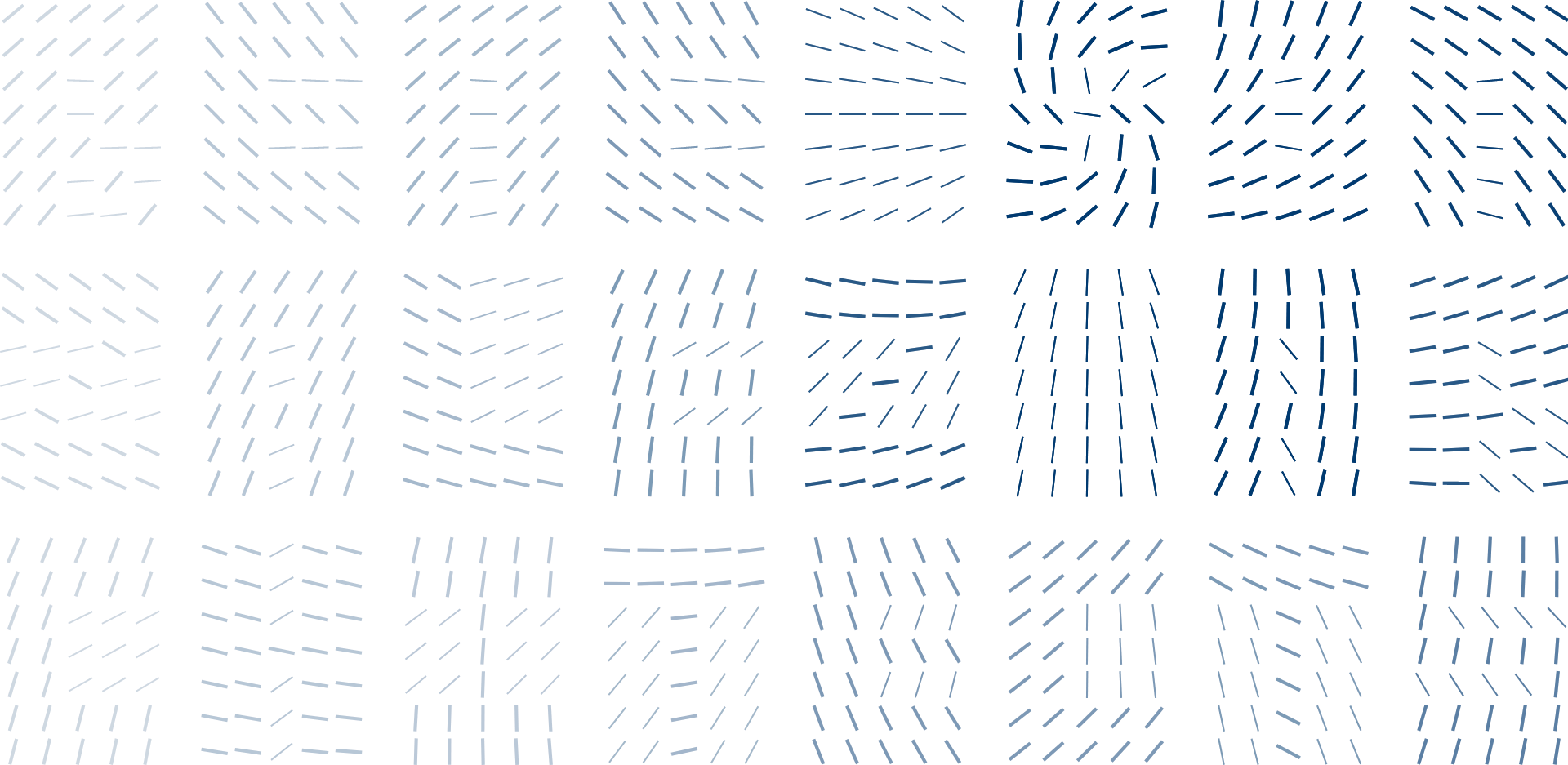

In November 2004, Miami-Dade County voters approved the Building Better Communities bond, which included an award for The Wolfsonian-FIU to add 25,000 square feet of publicly accessible space as part of its overall facilities. The museum houses a collection of over 200,000 objects dating from between 1850-1950, administrative offices, a research center, library, auditorium and gallery spaces devoted to a vast universe of ideas: household appliances that sped the pace of work; designs that bridged cultures; architectural plans fueled by ambition; and propaganda that helped turn the tides of war.
The Mediterranean Revival building was originally built in 1927 by Robertson & Patterson to house the Washington Storage Company. Rene Gonzalez worked with architect Mark Hampton on the original renovation when the Wolfsonian became a public institution in 1995 and RGA was given the responsibility of crafting a conceptual Master Plan in 2014.
The plan represents a major renovation and expansion of The Wolfsonian-FIU focusing on future development of the existing facility and a proposed expansion to the north. The concept offers solutions to the longstanding physical issues of creating a welcoming and inviting presence and to improving circulation and accessibility through various levels and content within the museum. The museum’s location offers an opportunity to expand its presence as a cultural anchor on Washington Avenue and includes open public spaces within the site which could serve programmatic needs of both the museum and Miami Beach community.

Copyright © Rene Gonzalez Architects
Made with ♥ in Miami by Fulano.