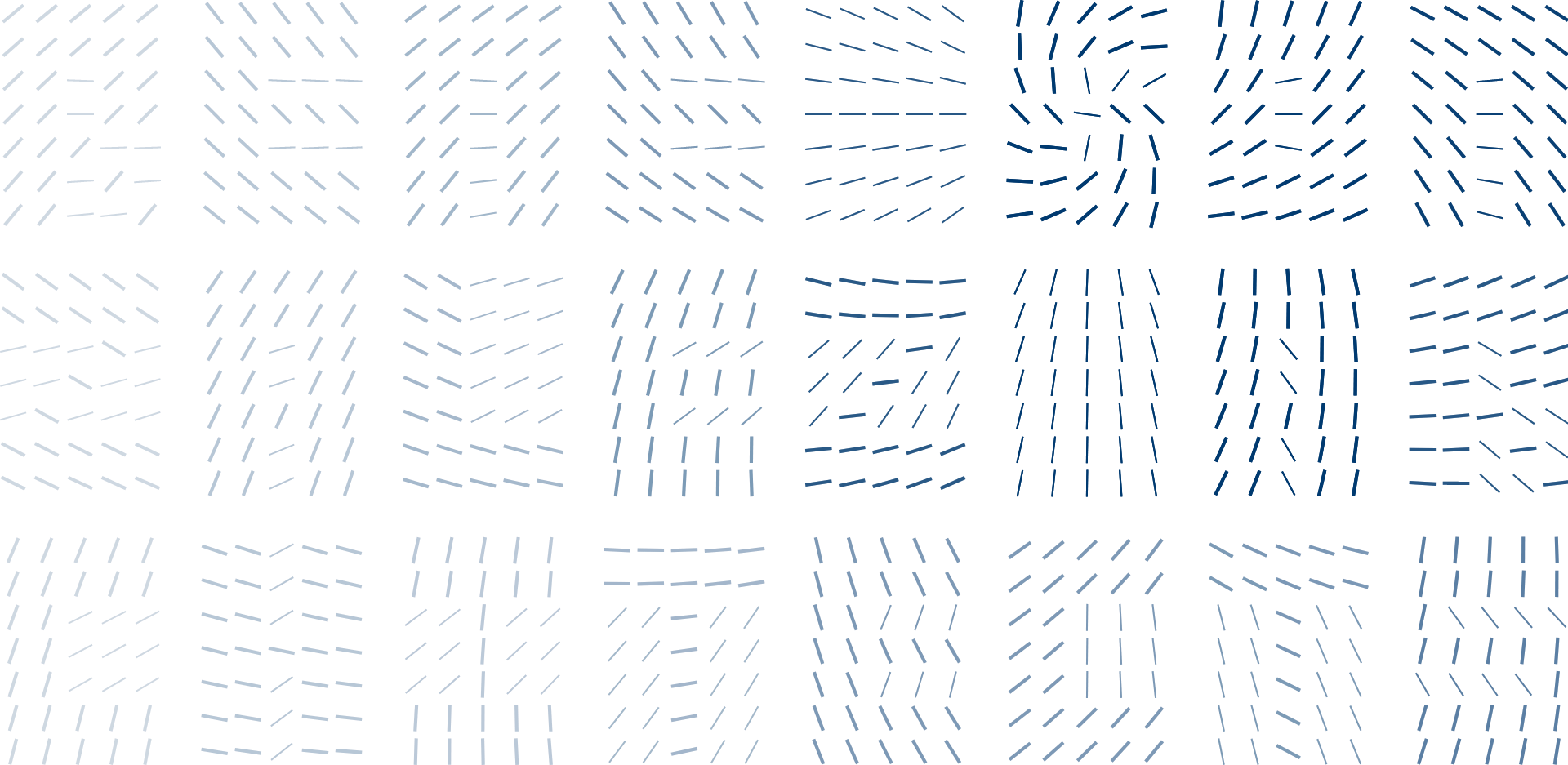

The Chelsea Loft is designed to promote a feeling of openness translucency and coolness in contrast to the gray streets that surround the project. The design is based on dualities and discovery. Experimentation with materials not commonly used in buildings, allows for a dialogue between materiality and ideas.
The apparent paradox of this project’s art collector owner was her request to maximize wall area and her desire to keep the overall space open and true to the loft typology. The project responds by creating a series of walls/doors that slide or pivot to simultaneously provide open space and art walls. Various elements perform multiple functions, for example, a bed slides out from a custom designed built-in transforming the media room into a comfortable guest room. The loft’s walls and floors are deliberately washed in white – in stark contrast to its streetwise urban environment. Blue resin and other materials that are translucent or reflective are used throughout to emphasize light and openness.

Copyright © Rene Gonzalez Architects
Made with ♥ in Miami by Fulano.