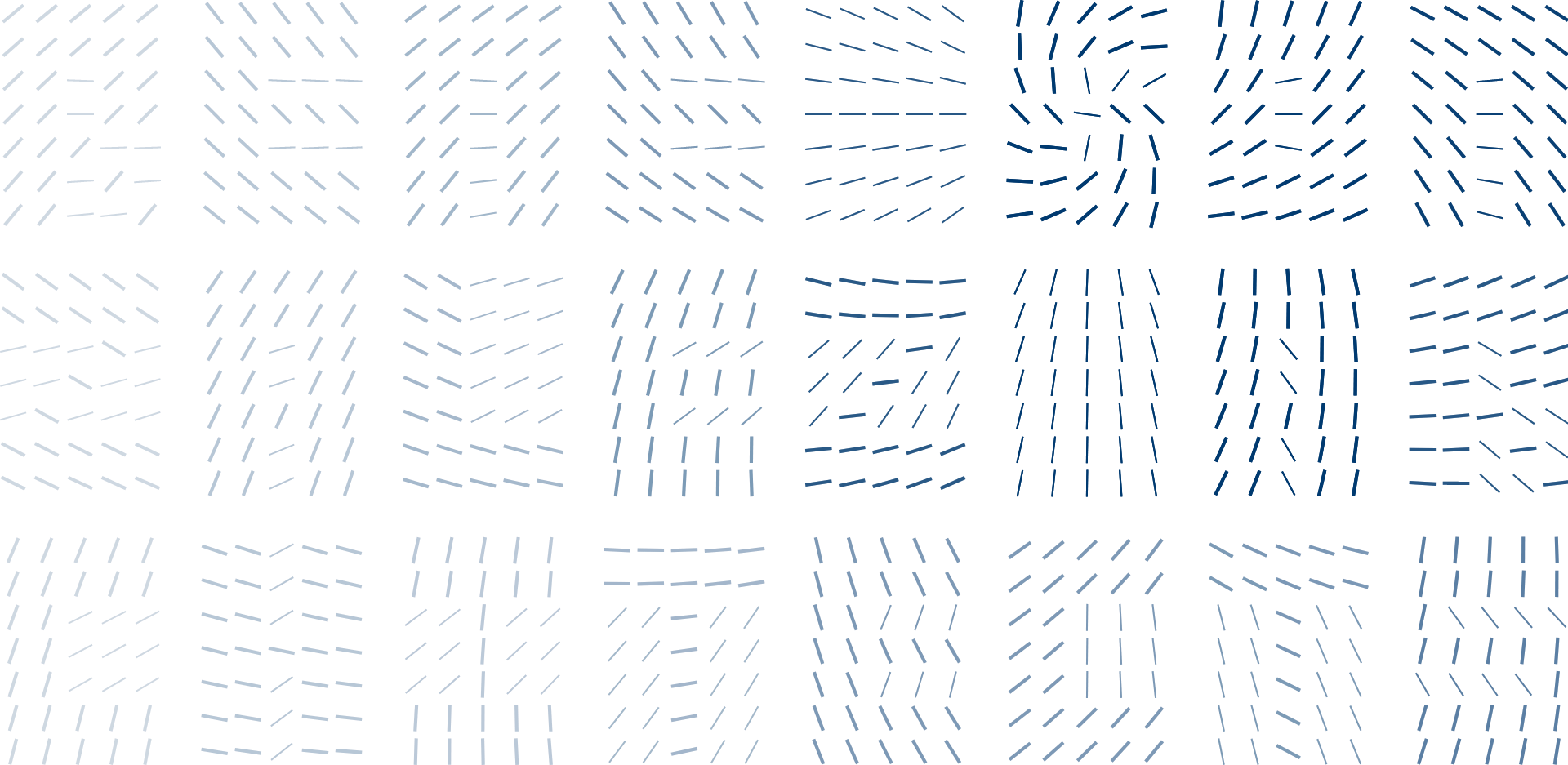

Louver House is nestled in the historic South of Fifth Street neighborhood of Miami Beach, a residential area noted for its art deco and mid-century architecture as well as the enveloping natural landscape of both tropical vegetation and the sand beaches of the Atlantic Ocean. Responding to each of these conditions, this three-story residential building comprises twelve units and reinterprets the surrounding historical design typologies in its layout and scale. Vernacular details such as an emphasis on horizontality and art deco “eyebrows” are expressed and translated at the building’s edges with planters as well as with the terrace balconies’ slab edges.
Measured and contemplative, the design of this residential building provides a living experience that responds to the special qualities of the site. Allowing for a balance between solidity, light and air, the façade combines modulated silver travertine feature walls and aluminum louvers. The site of an historic 1920s Belvedere Bungalow that originally sat on the property, Louver House will also dedicate the entry pavilion and a significant portion of the ground floor lobby to reference the original structure.
Establishing an equilibrium between the interior and exterior with garden courtyards, open air spaces and louvered planar surfaces, the design of the building takes the typically centralized interior courtyard space of an art deco design typology and cuts it up, redistributing it evenly throughout the building while maintaining significant portions of the roof and ground floor as open space. While first floor units have private garden entry ways, flow-through units on the upper levels are anchored by balconies on the Eastern and Western ends and have expansive garden terraces that extend from each unit’s living rooms, creating a blurred boundary between indoor and outdoor space. The landscape design of the interior courtyard and area surrounding the building features local plant species including seabreeze bamboo, confederate jasmine, jade vine, sansevieria cylindrical, and coconut palms.

Copyright © Rene Gonzalez Architects
Made with ♥ in Miami by Fulano.