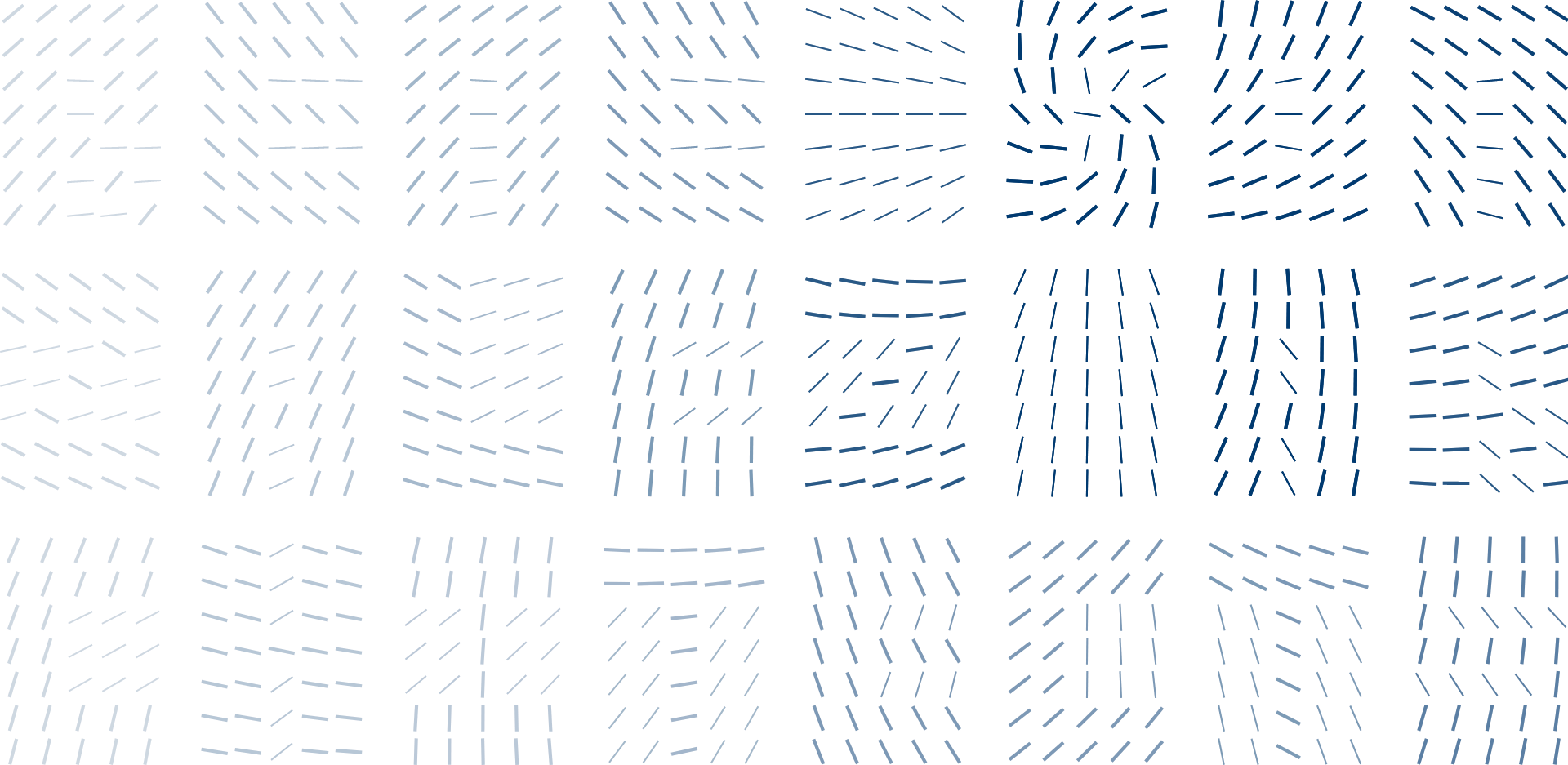

This house in South Miami, located on a 3 acre mango and avocado grove, has a prevailing topographic quality which seamlessly communicates the interior and exterior living spaces.
The main design strategy of the house was to create a dynamic relationship between the two main structures and the surrounding landscape. The day pavilion and the night pavilion where shifted apart, directly affecting the surrounding landscape: carving into, revealing voids, and gently pushing up the earth to create varying spatial conditions throughout the site. The two pavilions enclose the interior living quarters, while creating expansive volumes overlooking the centrally located pool. Having the day pavilion tucked into landscape helps keep the volume cool in the tropical Miami climate. Other environmentally sensitive features of the house include the use of glass louvers embedded with solar voltaic cells enclosing the second level of the night pavilion as well as occupiable green roofs above both structures.
The house is an ensemble of concrete, glass, water, and terrain deftly brought together in a manner which rethinks the relationship between house and landscape.

Copyright © Rene Gonzalez Architects
Made with ♥ in Miami by Fulano.