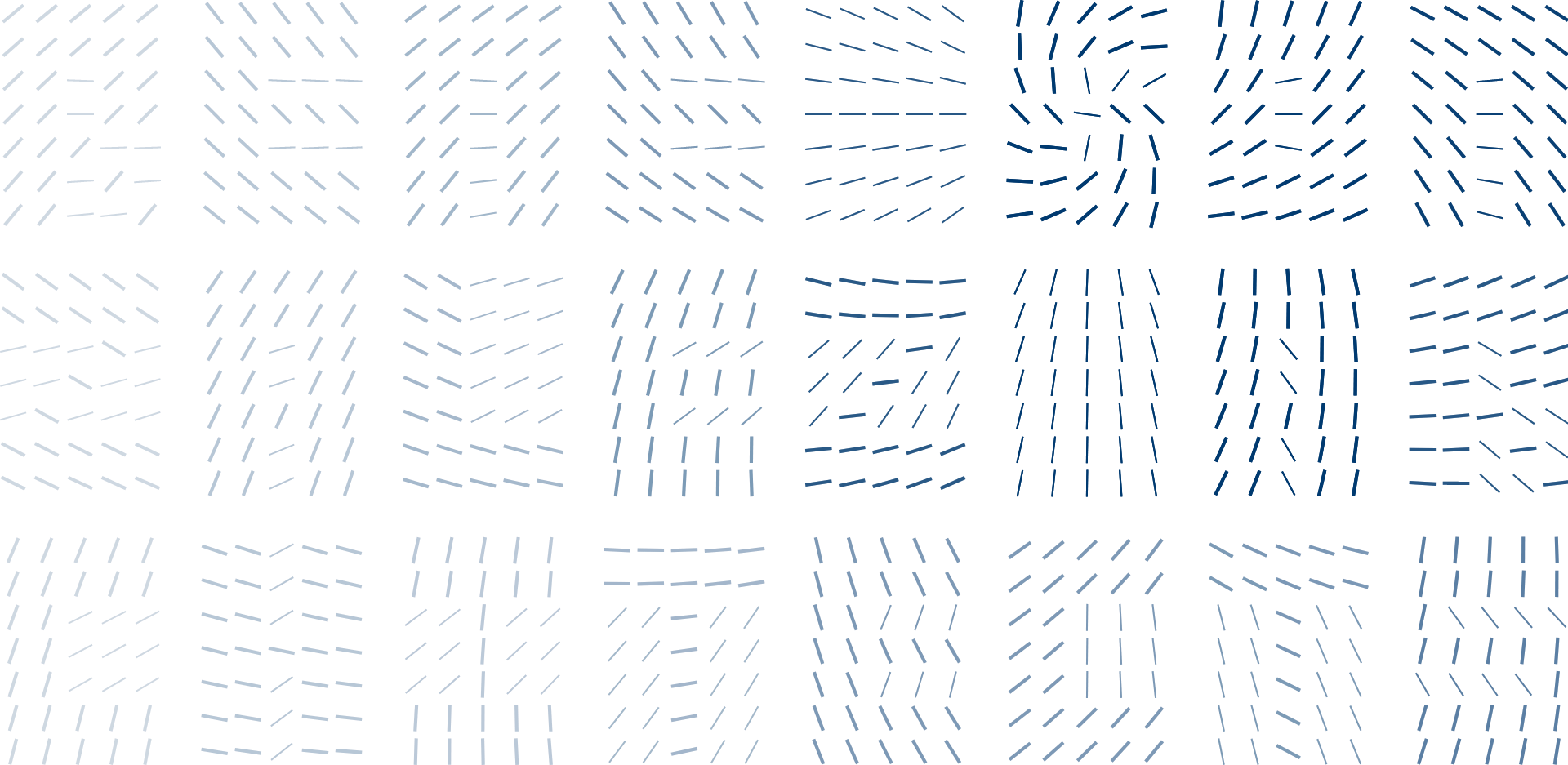

In the Nieves Residence, a red mahogany wall redefines the interior of an existing suburban tract house. The wall divides, contains, and threads spaces throughout the house. It begins as upper cabinets, continues as a soffit over the coffee counter and contains a pantry in the kitchen. As it moves through the public areas, it defines the entry and separates the living and dining spaces. The sequence is completed as it continues into the bedrooms where it transforms into a lighting device. The red mahogany wall is constructed of plywood panels which are supported on metal rails. The modulation of the panels emphasizes the horizontal and accentuates a linear progression through the house. A series of tables and built-in furnishings are designed to compliment the dynamic movement of the red wall.
The addition of a “Florida Room” provides a transition between the more formal interior spaces and the garden. Brightly painted indigo stucco walls dissolve the boundary between the Florida Room and the pool terrace. A series of glazed garage doors slide open on tracks and disappear against a corrugated aluminum ceiling. The glazed doors are an inexpensive and practical way of opening the house entirely to the outdoors. The linear pattern of the ceiling panels emphasizes an outward motion towards the exterior.

Copyright © Rene Gonzalez Architects
Made with ♥ in Miami by Fulano.