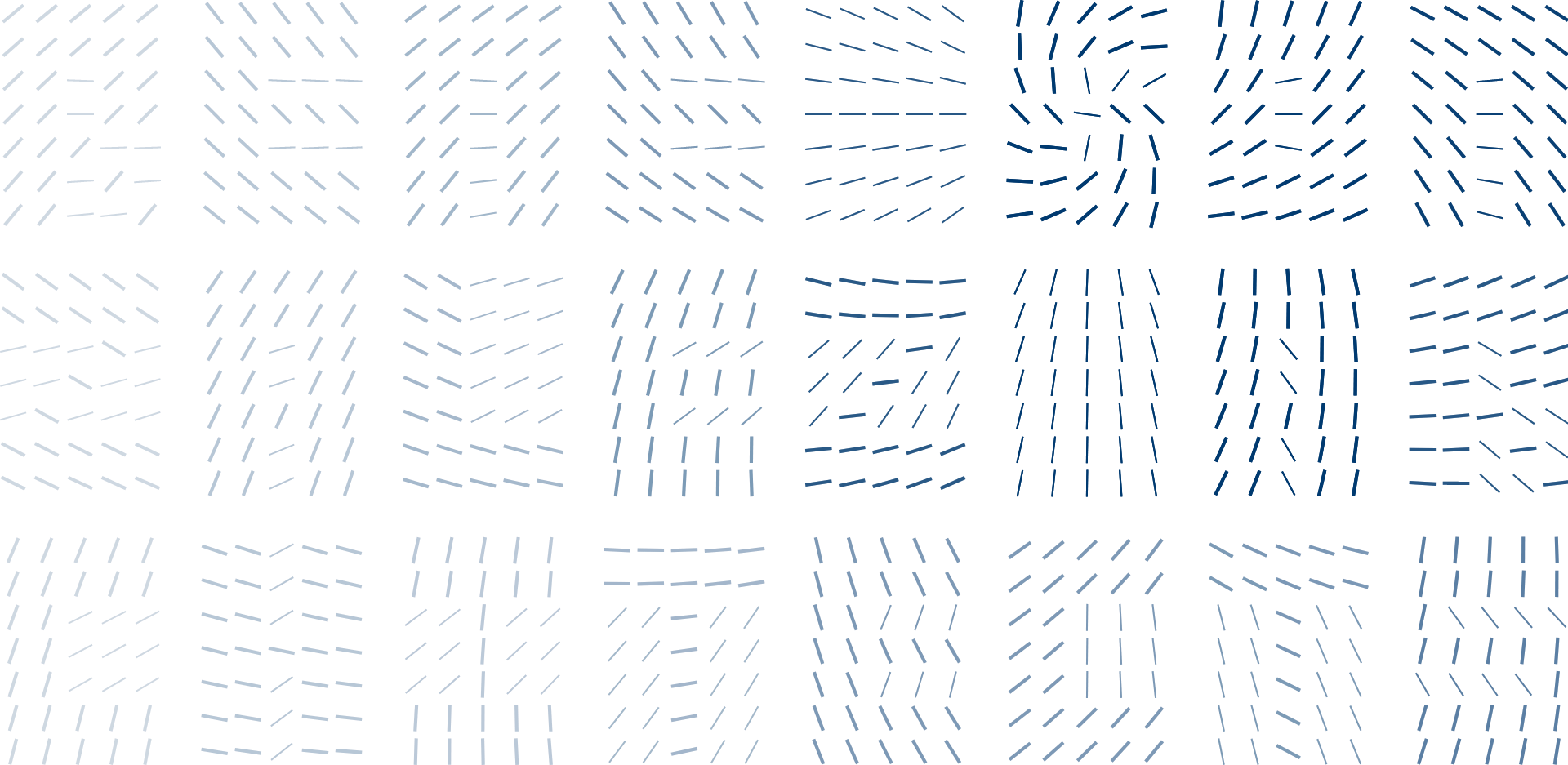
The clients purchased a 4-acre lot in New York, thirty minutes from Manhattan and charged RGA to create a 9,000 square foot home and a 2,000 square foot guest cottage on the property. The property featured dramatic changes in elevation with considerable outcroppings of large rocks. As such, the design for the multi-level residence required a complex series of terraces that seemed to hover and meld into the natural decline to ground level. The master bedroom’s dramatic cantilever extends over the steepest distance of decline and provides a sensation of floating over the canyon below. The site’s natural terrain also varies considerably from season to season so the survey program also took into consideration view and sightlines which would be the focus in each time of year. A central skylight also runs through the main house and depending upon the time of day and season, the sun provides a natural highlight to different areas of the home. The exterior is a combination between Shou Sugi Ban Japanese charred wood and a metal with matte reflectivity to mirror the beautiful landscape that surrounds the property.

Copyright © Rene Gonzalez Architects
Made with ♥ in Miami by Fulano.