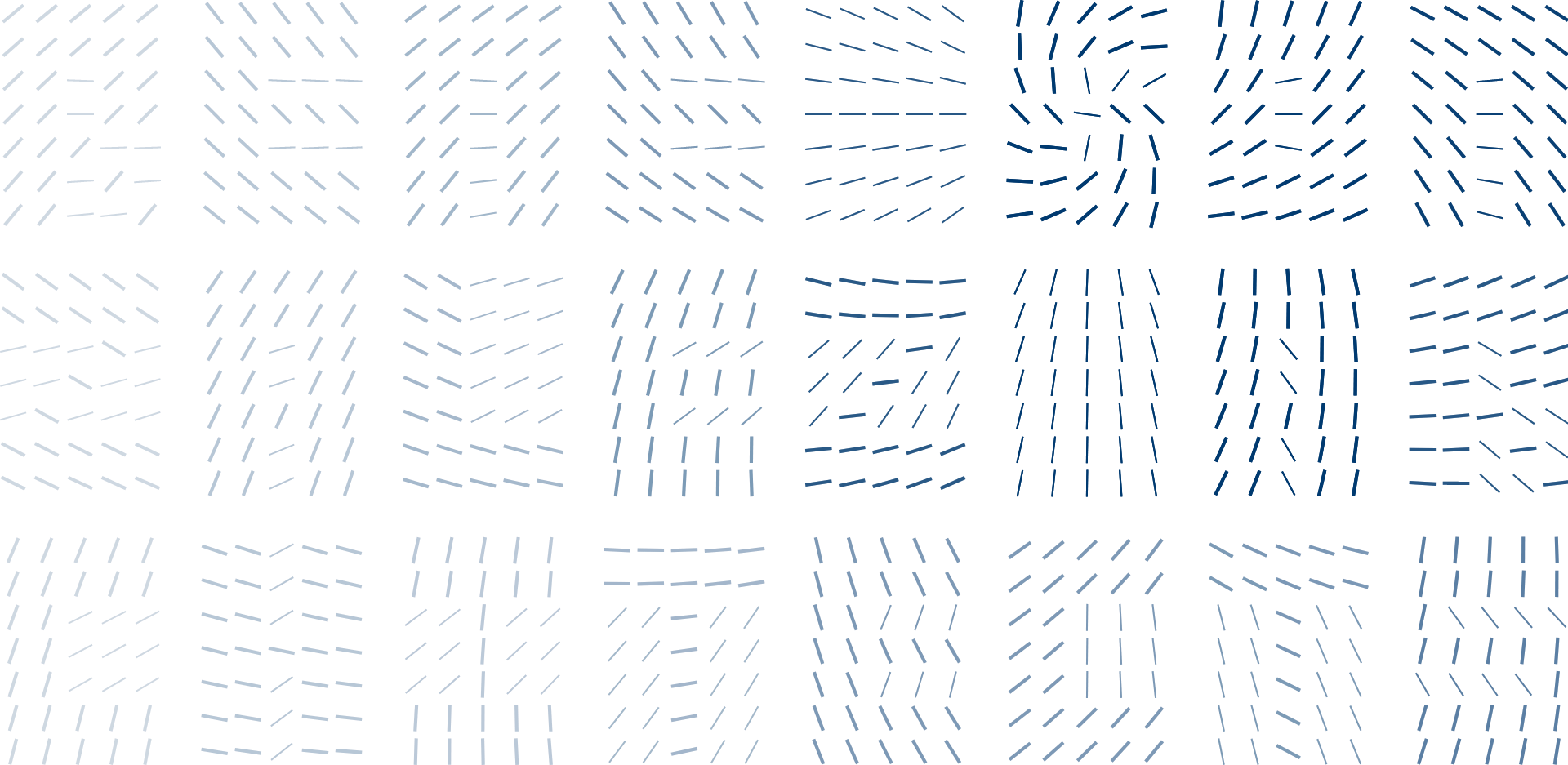

The Sunshine Ranches Residence is an addition to an existing guest house in South Florida. It explores the relationship between the garden and the house. As a way of making the small house appear larger, the gardens are conceived of as a series of living rooms that are extensions of the interior. Thresholds are not defined and are detailed to create a spatial ambiguity between the interior and the exterior. In plan, intersecting geometries further emphasize the in-between thresholds of space. Floor patterns and materials in the pavilion are continuous and flow from the inside to the exterior terraces.
The interior is primarily white and serves as a cool refuge from the hot Florida sun. Windows on the east and west side of the room are designed to frame views of the garden. Thus, one may see a swatch of color from the flower garden through a window when sitting in the sofa or a branch hanging over the pond when sitting at a dining chair. The doors on the north side of the room are used as a system that allows the entire front wall to open creating ambiguous limits for the space. By framing particular views of the garden through the smaller windows on the sides and opening up the entire front wall, a fluid spatial movement is encouraged towards the open lawn.

Copyright © Rene Gonzalez Architects
Made with ♥ in Miami by Fulano.