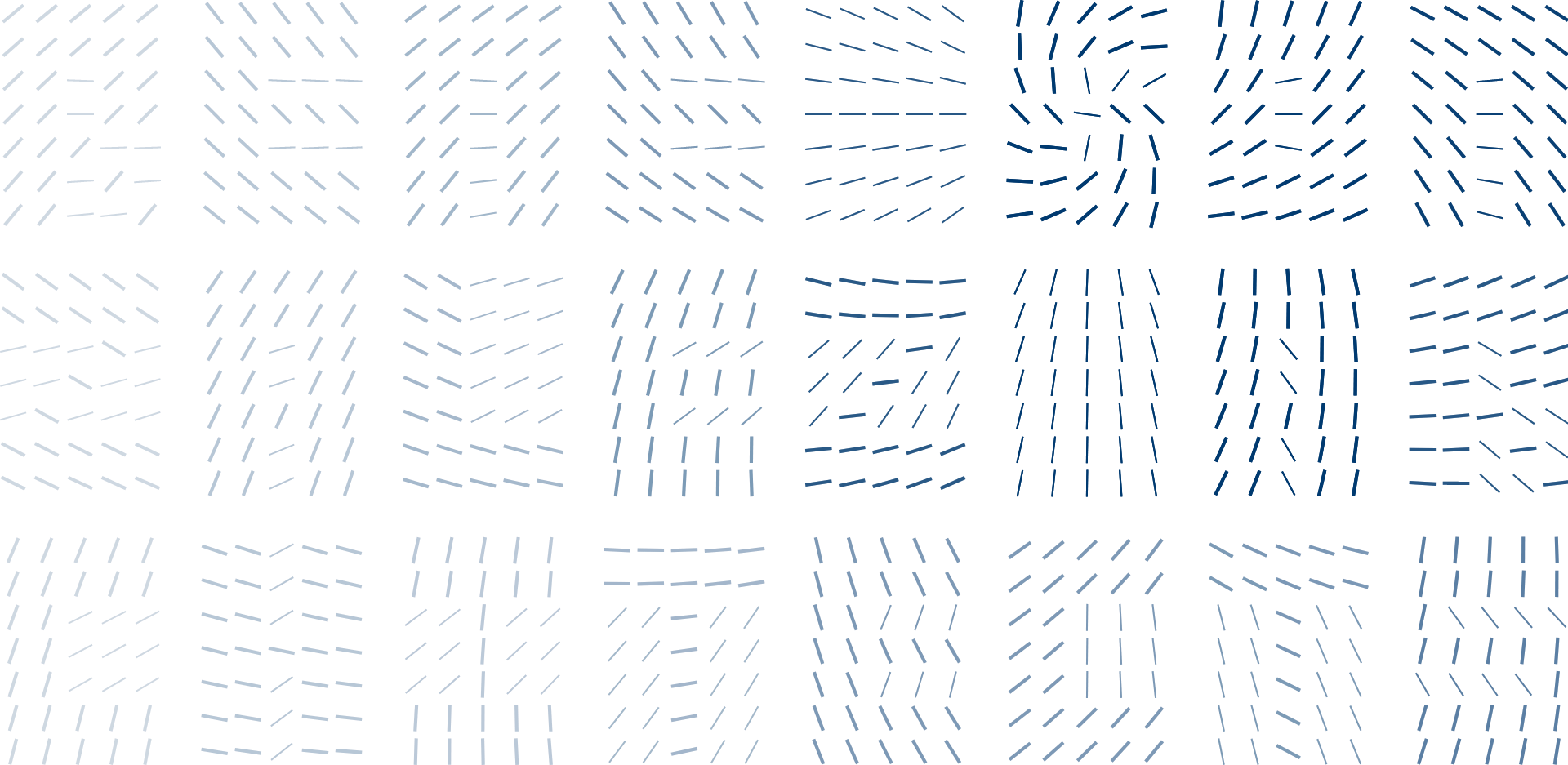

The Golden Beach Residence is surrounded by a tropical garden and positioned amidst the dunes facing the Atlantic Ocean. Designed to allow its owners to maximally experience the outdoors, the house sits on five oceanfront lots combined to provide the setting for a private sanctuary. The residence contains a series of floating pavilions stacked under a generous umbrella roof pierced by a large skylight. This composition allows for a completely open floor plan connected to the outside, as well as distinct private areas as part of the enclosed program.
At the approach to the residence, a thick layer of vegetation, including large Poinciana trees, shields the entrance and reveals unfolding combinations of nature and built form. For privacy, the house is further protected by an exposed concrete wall that parallels the street and cantilevers over a linear reflecting pool. The main stair in the atrium floats over a series of interior reflecting pools where terracing softens the connections from the ground floor to the levels above. Vertical gardens created by crawling vines on cables rise from the ground to roof, further blurring the boundaries between indoor and outdoor space.
On the ground floor, smaller areas used for public entertaining, cooking, dining and lounging are on either side of the large entrance stair, while on the upper levels, sea views from living spaces, bedroom suites and terraces provide a sense of connectivity to the exterior. At night, recessed lighting animates the trees’ shadows against the backdrop of the exterior concrete façade. In contrast, at the rear of the home, an aluminum brise-soleil provides a datum for the organic organization of the stacked pavilions to frame expansive views of the private beach.

Copyright © Rene Gonzalez Architects
Made with ♥ in Miami by Fulano.