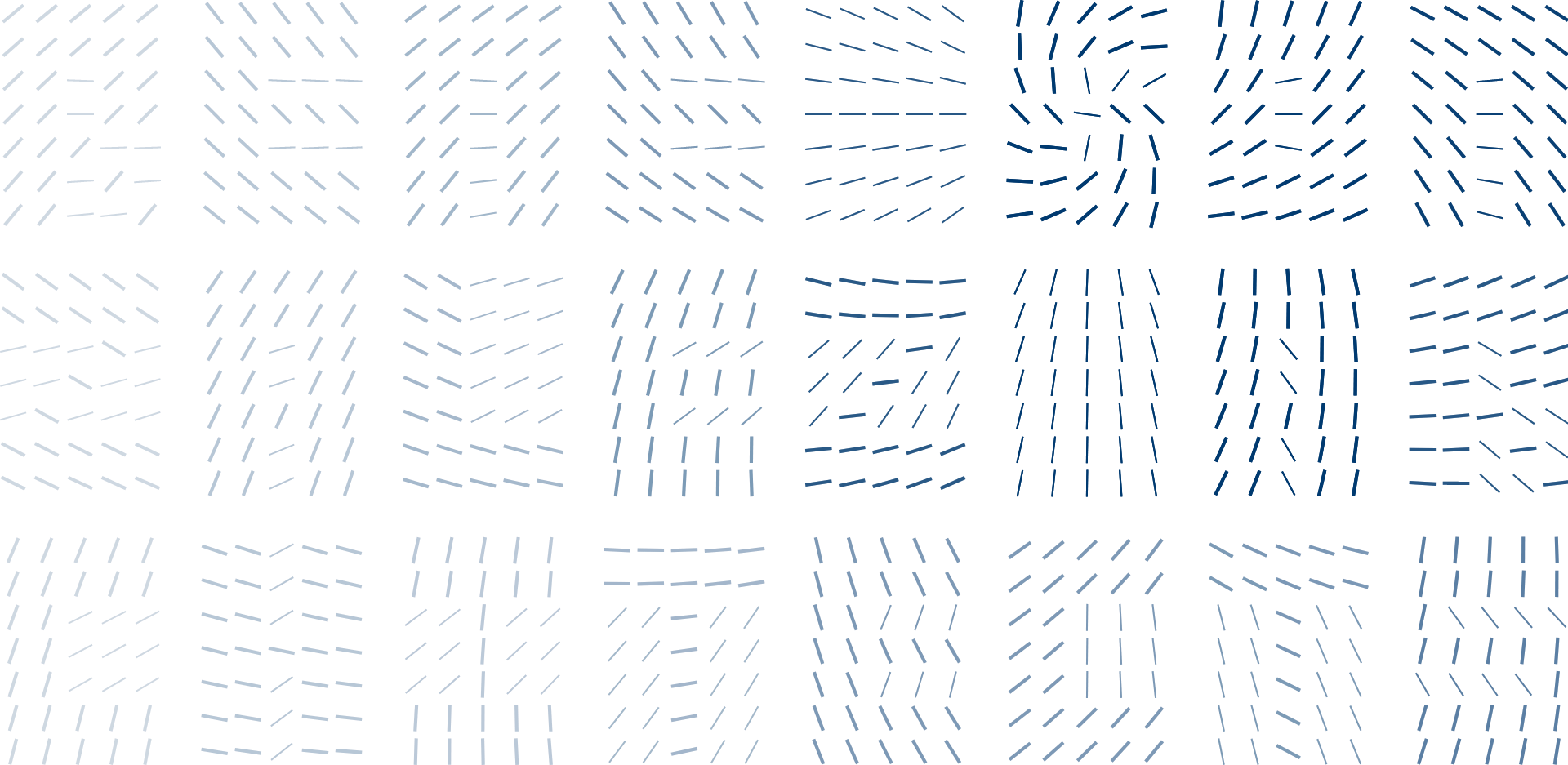

The Hamptons Residence hovers over a wetland preserve in Long Island, New York. The house, a two-story residence, is an elevated transparent volume that is open to embrace the beauty of its environment.
The actual skin of the volume is a double façade consisting of reflective glass louvers on the outside and sliding glass doors on the inside. This composition creates unique plays of light and reflections of the surrounding landscape within the house, while allowing for unobstructed views out. From the outside, the house absorbs and reflects the surrounding landscape on to the façade of glass louvers. The public using the beach and the lake surrounding the site can see the projected images of the environment on the façade of the house.
Because of its proximity to the public beach and bay, the architect designed a reflective, double-glass skin that allows the house to close itself to the surrounding area. Inside, more intimate and private courtyard spaces provide for refuge and privacy while allowing the residents to enjoy the environment. There are two garden courtyards located in the open living and dining areas of the house, and there is a private outdoor courtyard terrace attached to each one of the four bedrooms on the second floor. These courtyards further emphasize the role of the house as a mechanism for the residents to observe and experience the beauty of Long Island’s landscape.

Copyright © Rene Gonzalez Architects
Made with ♥ in Miami by Fulano.